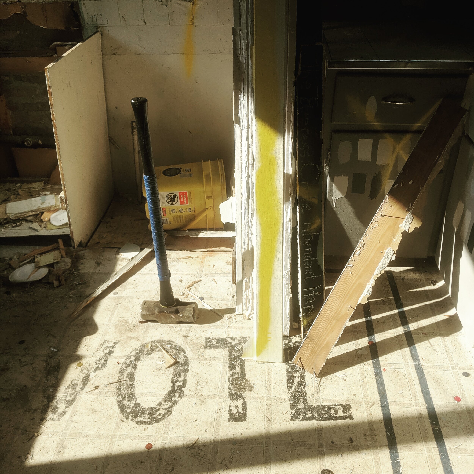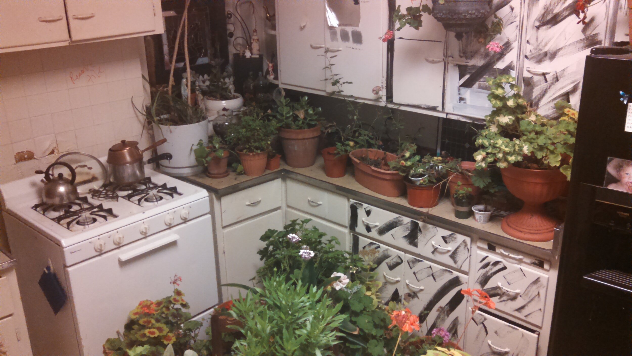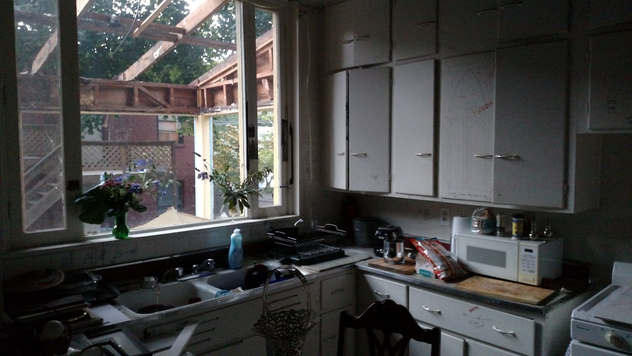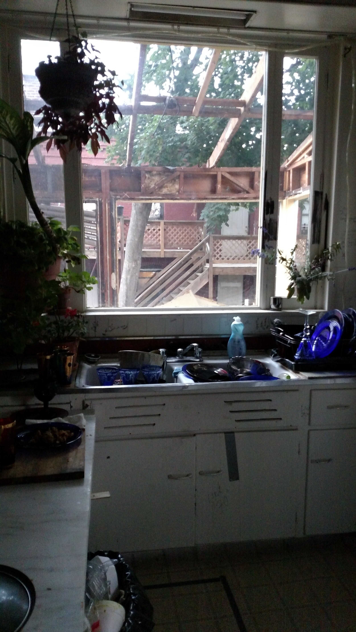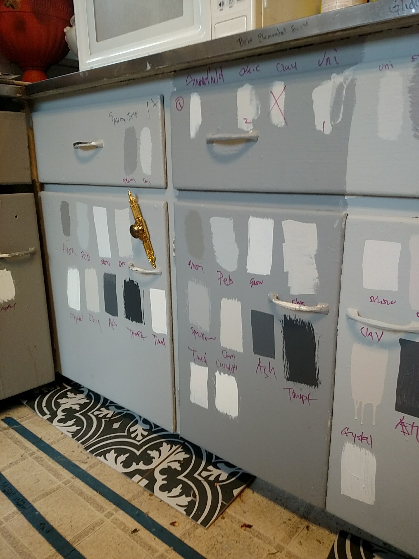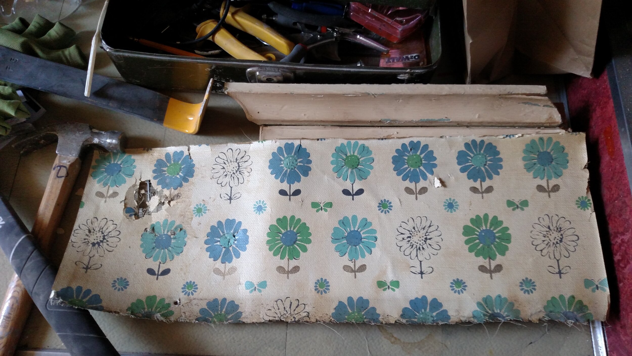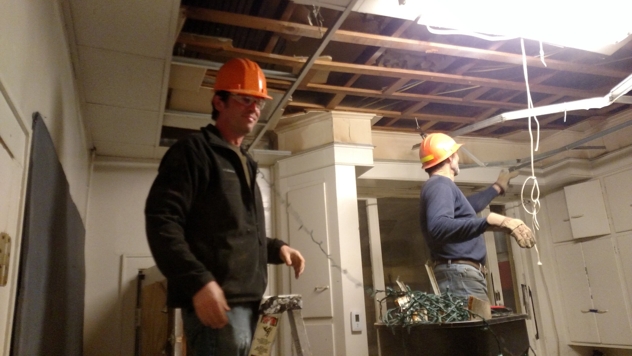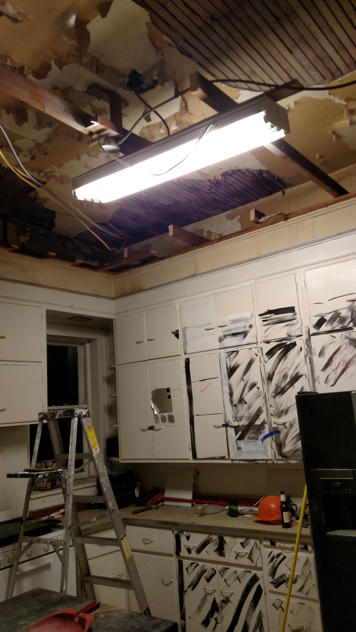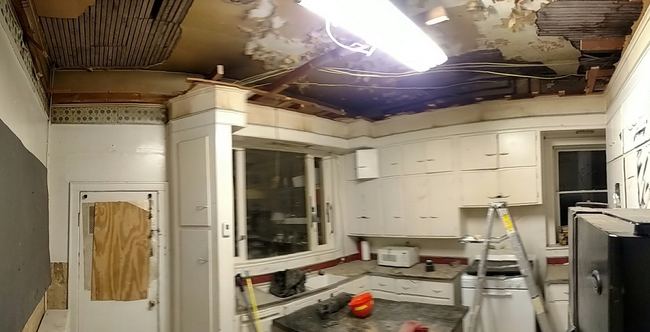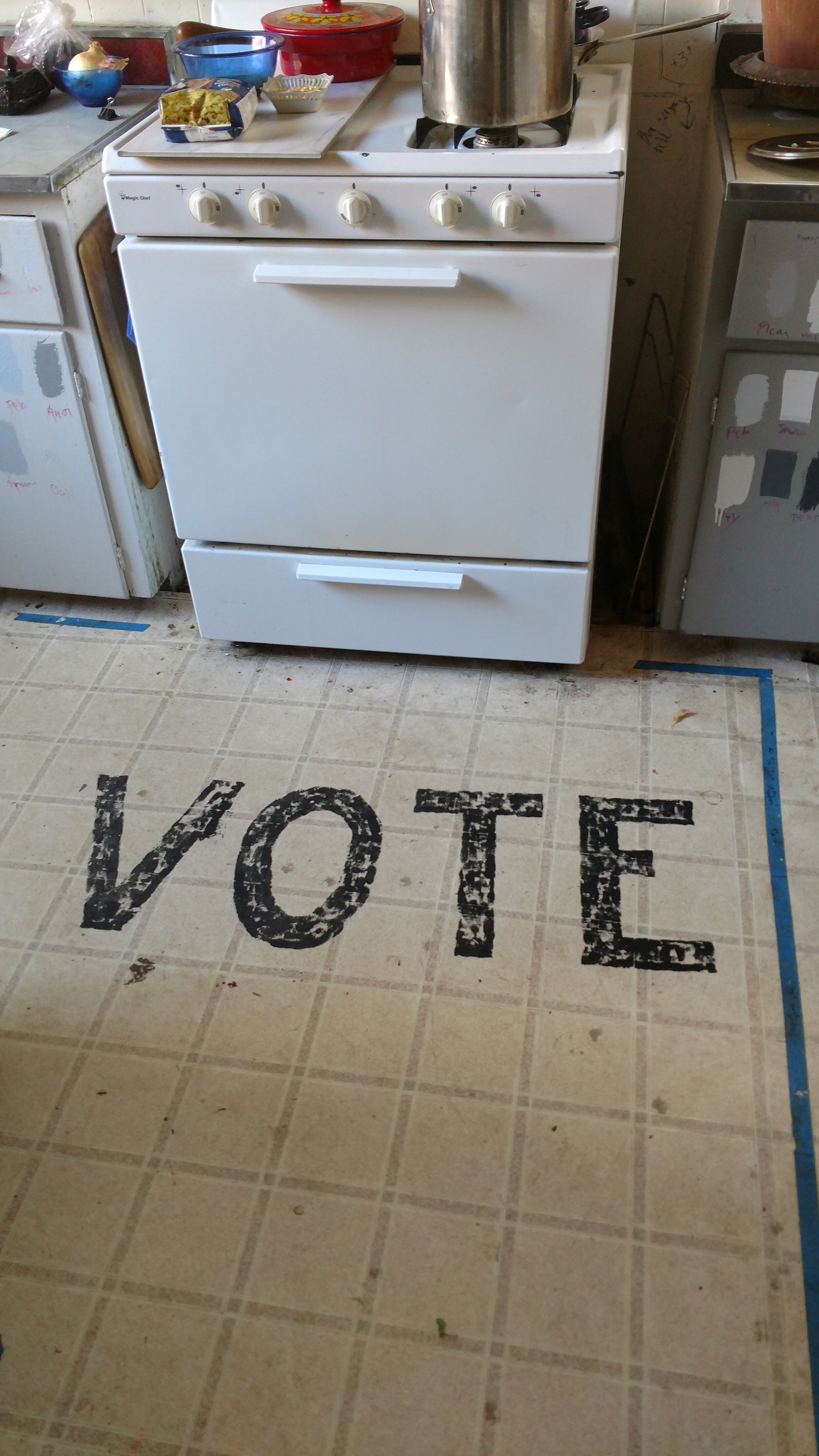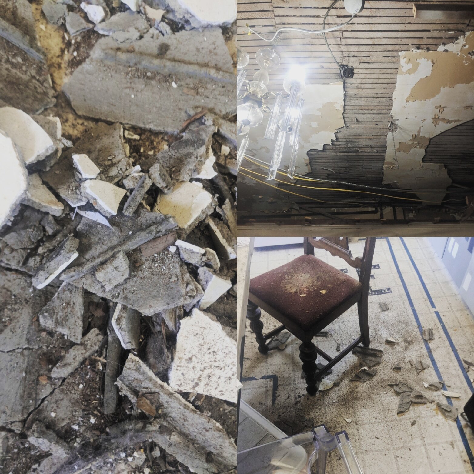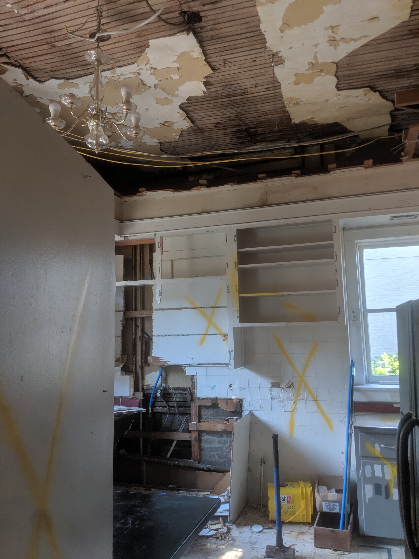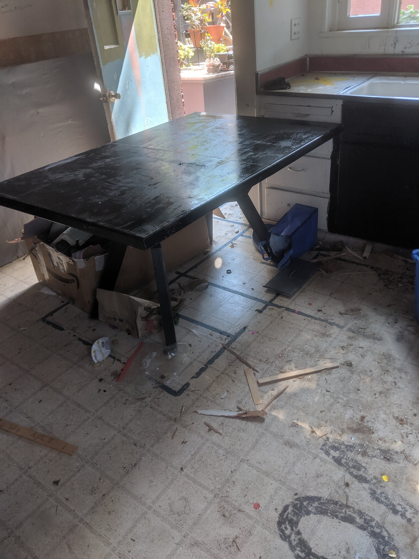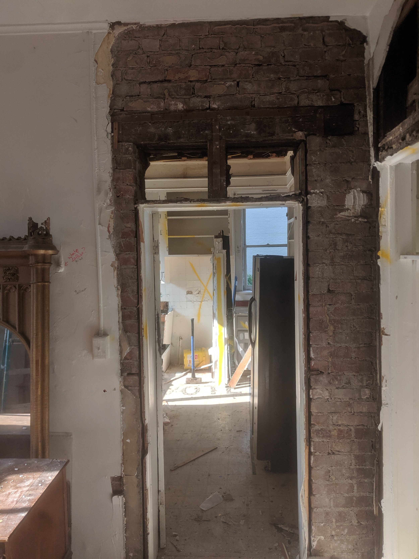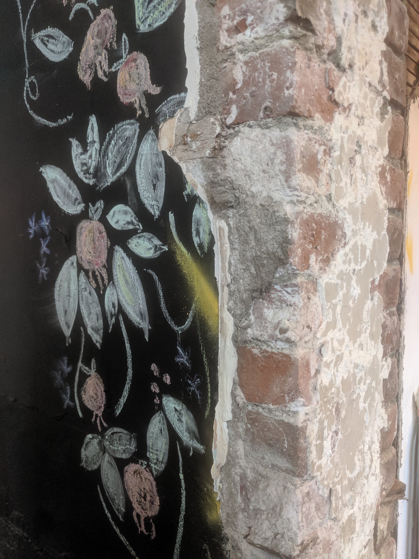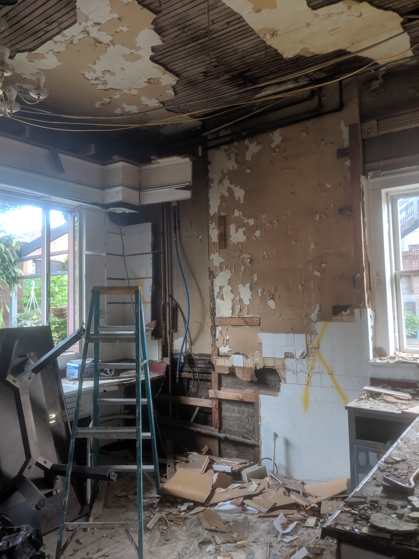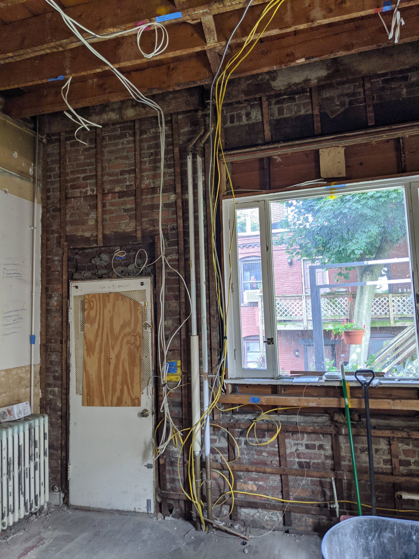Pictures are worth a 1000 words and show evolution. Let’s start with the kitchen.
At the rear of the house, bathed in morning light the kitchen is always a gathering place to start and end the day. Mine was remodeled in the 1950s (I think) with strong plywood cabinets, a large picture window, plastic tile and blues and teals. Ceilings dropped from 11’ original plaster over lathe to a wooden grid 2 feet below. Later, the ceiling was lowered to about 8’ with an office style dropped ceiling, lit with a florescent panel.
Each level of the ceiling began come down until a 2015 party took it away. The scale of the room returned a vision of its future became clearer.
